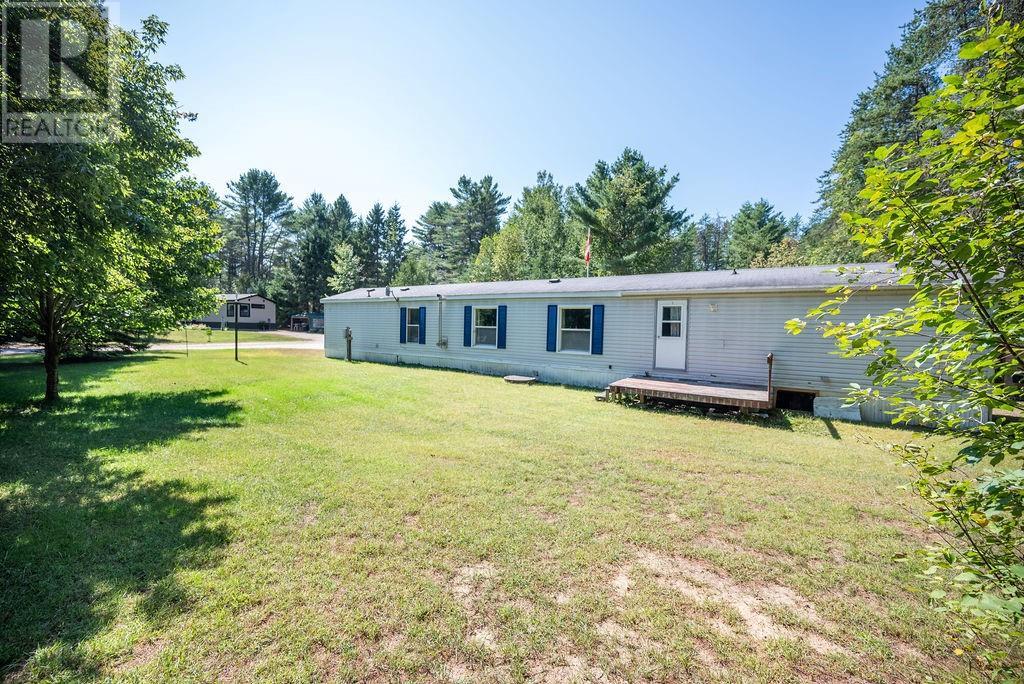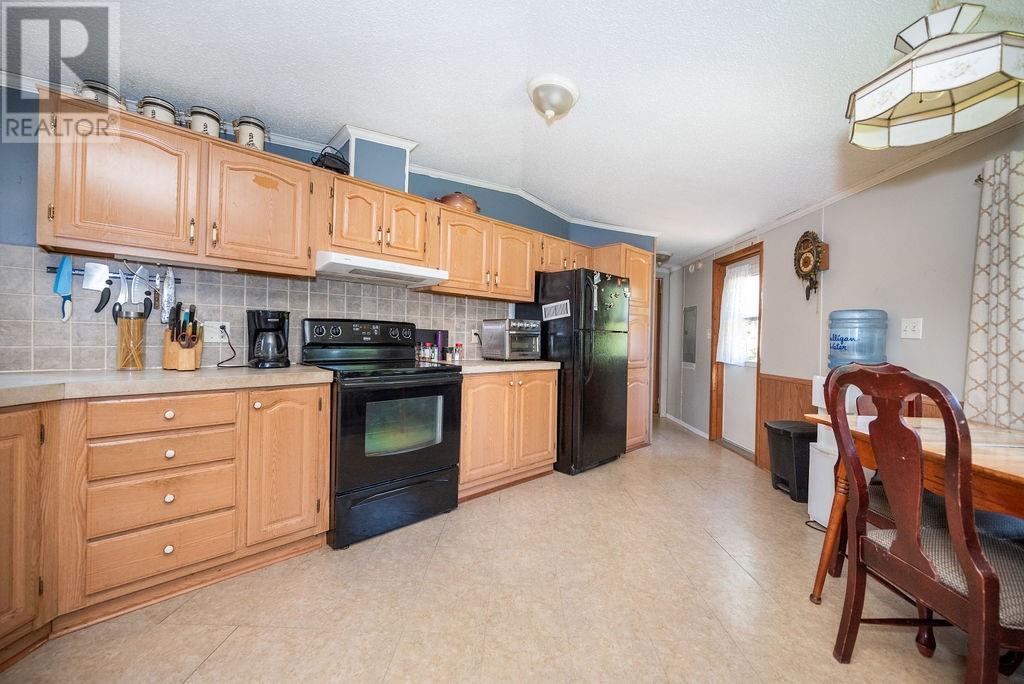20 HUNTERS RUN LANE
Chalk River, Ontario K0J1J0
$129,900
| Bathroom Total | 2 |
| Bedrooms Total | 3 |
| Half Bathrooms Total | 0 |
| Year Built | 1999 |
| Cooling Type | Heat Pump |
| Flooring Type | Mixed Flooring, Hardwood |
| Heating Type | Forced air, Heat Pump |
| Heating Fuel | Propane |
| Primary Bedroom | Main level | 13'1" x 13'0" |
| Kitchen | Main level | 14'1" x 14'11" |
| Porch | Main level | 23'6" x 10'0" |
| Bedroom | Main level | 11'0" x 10'0" |
| Laundry room | Main level | Measurements not available |
| Full bathroom | Main level | 6'0" x 8'0" |
| Bedroom | Main level | 10'0" x 12'0" |
| Living room | Main level | 14'6" x 14'1" |
| 4pc Ensuite bath | Main level | 8'1" x 8'9" |
YOU MAY ALSO BE INTERESTED IN…
Previous
Next



















































